THE HOUSE
A few metro stations from Paris, this house with a pretty garden hidden behind, required a total, structural and thermal renovation and a layout suitable for a family of 4 people.
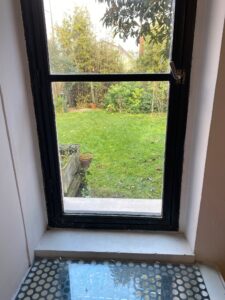
Four months of studies and eight months of work were necessary to completely transform this house.
The deadlines requested by customers were met despite the inevitable surprises. The family was able to settle in at the end of August so that the children could go to their new schools at the start of the school year!
Here are some photos of the existing state, taken when the dimensions were taken;
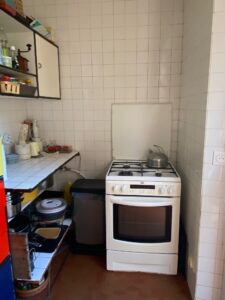
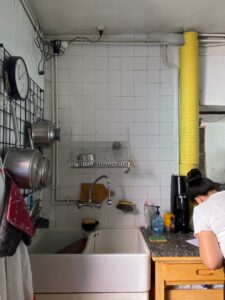
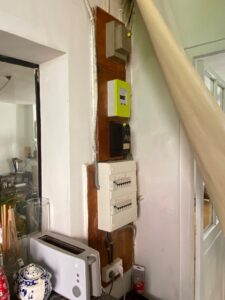
The kitchen, quite rudimentary.
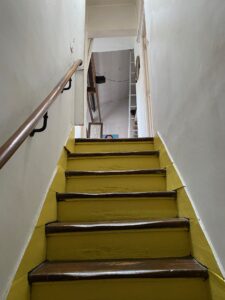
The staircase
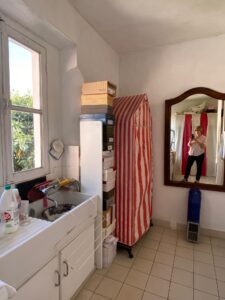
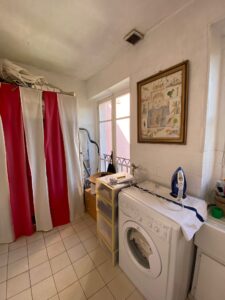
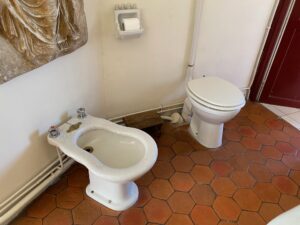
The laundry room and bathroom
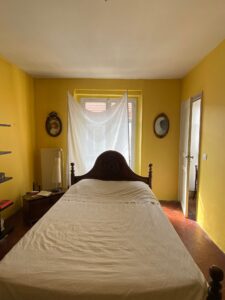
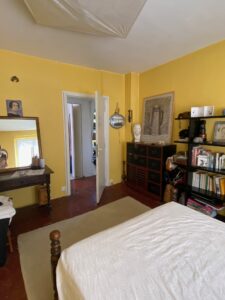
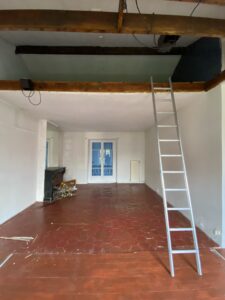
The two upstairs bedrooms.
The demolitions
During the demolitions, some major surprises awaited us; of the floor beams in very poor condition et a roof to repair largely. We also discovered rising damp in the walls, behind the lining of the ground floor corridor and in the basement rooms.
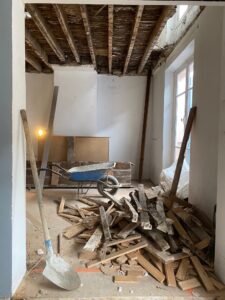
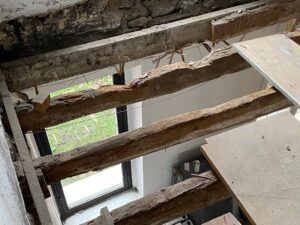
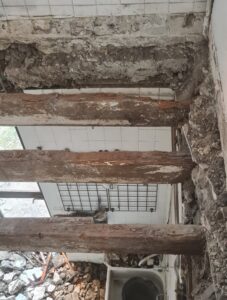
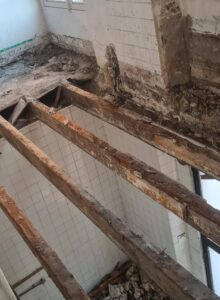
Condition of the ceiling beams between the main floor and the first floor.
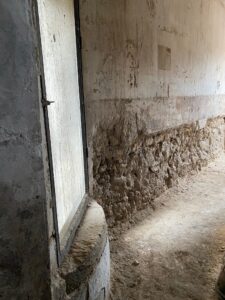
Condition of the walls in the RDCH corridor after removing the linings and scraping the damaged parts.
Reconstruction
A new floor was therefore created to start again on a healthy basis.
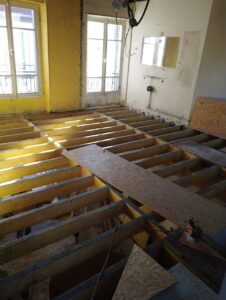
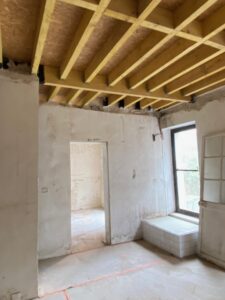
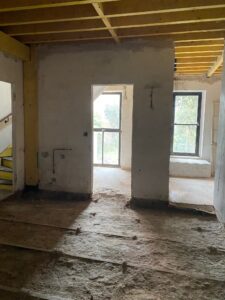
Then it was the turn of the passage of the ducts and pipes, before the pouring of the screeds and the installation of false ceilings.
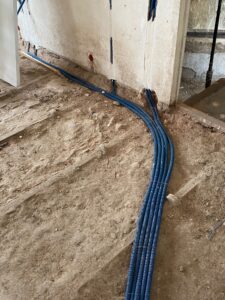
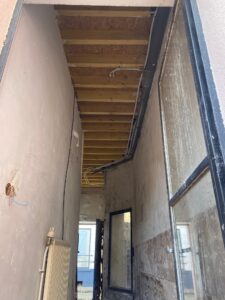
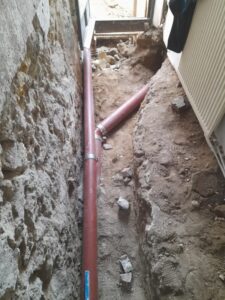
Passage of drains in the floors.
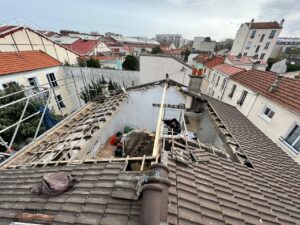
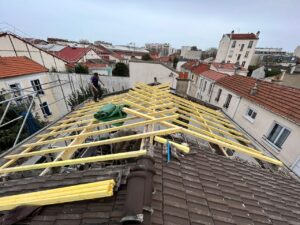
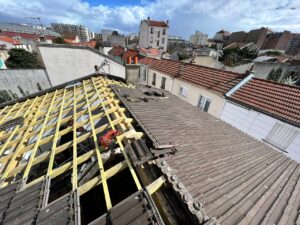
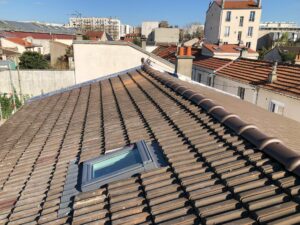
The roof frame was largely reworked, by recovering the tiles, placed in the garden, during the intervention... in dry weather.
Immediately afterwards, it was possible to begin the installation of the thermal insulation of the roof and the street facade. For reasons of economy, the clients decided to postpone the insulation of the wall on the garden side until a later date, which could be carried out from the outside.
The insulation chosen was Métis ® produced by Le Relais.
This is a thermal and acoustic insulation made from recycled cotton that insulates against cold and heat, but also noise. It is a product bio-based made of recycled cotton from the French sector.
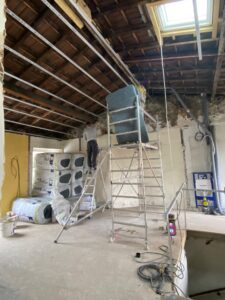
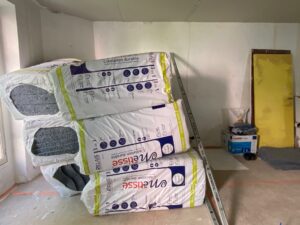
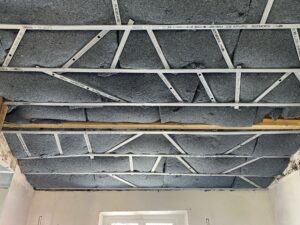
Fortunately, it was possible to store all the materials in the basement to clear the spaces, in order to move up the floors as quickly as possible. The creation of a TV lounge/guest bedroom and a storage room will be carried out at the end of the work on the upper floors.
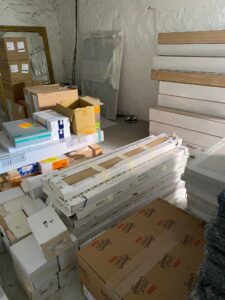
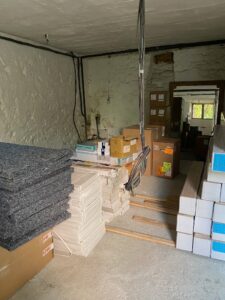
The basement was very cluttered during work on the upper floors.
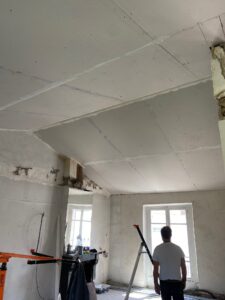
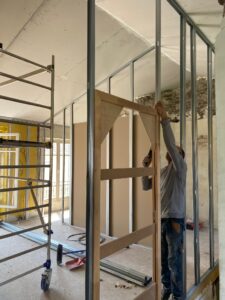
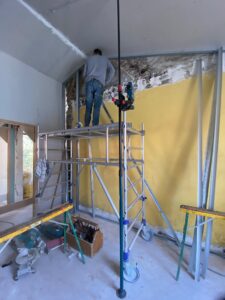
Installation of Placoplâtre panels and assembly of partitions to delimit the three bedrooms and two bathrooms thus created.
We had to wait for the delivery and installation of the windows to finish installing the insulation on the street side wall. The lead times for obtaining joinery windows have been extremely long since the Covid crisis. Ordered well before the start of construction, they often arrive a little late compared to schedule! We have to make do!
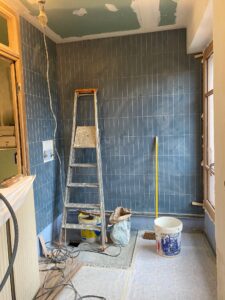
Laying tiles in the children's bathroom (located in the old laundry room).
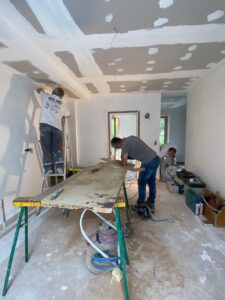
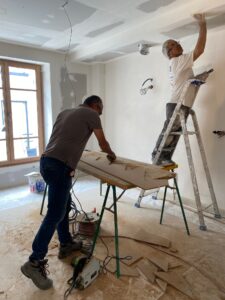
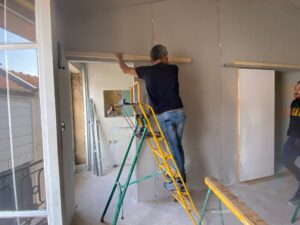
Painters and carpenters then get busy.
Finishing time
The months of July and August were devoted to finishing touches;
In the corridor, part of the walls were treated with a complex consisting of a WATstop waterproofing resin, a layer of Aquabond primer and Diathonite, which is a natural thermal insulator composed of cork, hydraulic lime, clay and diatomaceous powder. All placed on a fiberglass mesh. This complex is offered by the Italian brand Diasen.
The other walls were treated with natural lime from Saint-astier which allows the wall to breathe.
The new windows were painted and the existing wooden shutters were renovated.
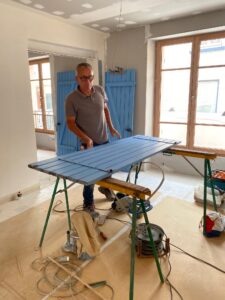
Laying porcelain stoneware tiles from Winckelmans on the floors of the kitchen and laundry room, was carried out just before the installation of the custom kitchen furniture.
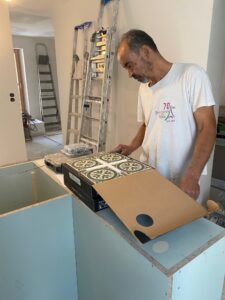
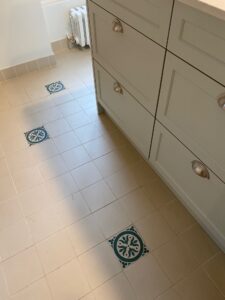
Installing Cosmolite® quartz worktops Stone Italiana made from 100% recycled materials in the kitchen and the installation of white quartz in the children's bathroom could be carried out... just before the marble factory closed for holidays!
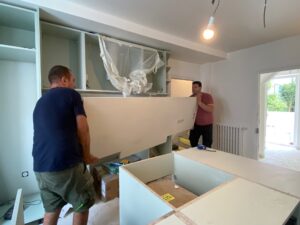
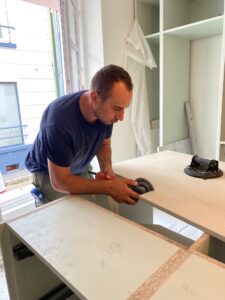
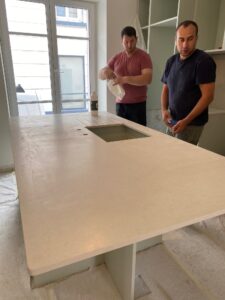
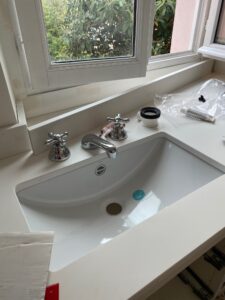
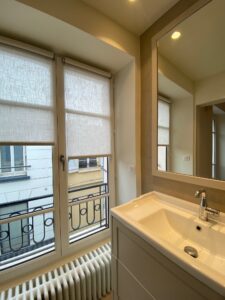
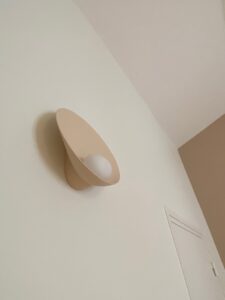
Finally, it was the installation of the lacquered doors and drawer fronts, mirrors and lighting...
and a superb wooden terrace in the garden where the craftsmen and my colleagues offered me a great birthday surprise!
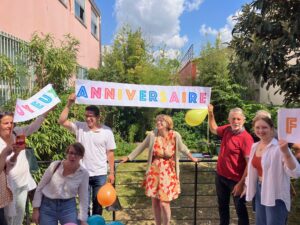
Would you like to see the final result? It is here !
Did you like this article? To subscribe, click leaves !

